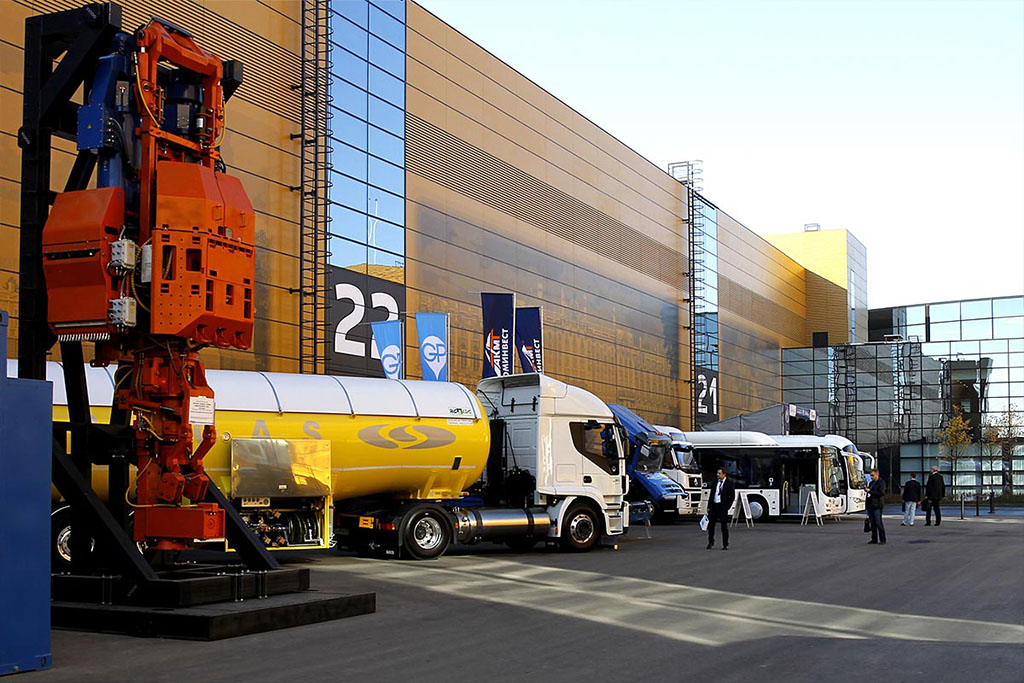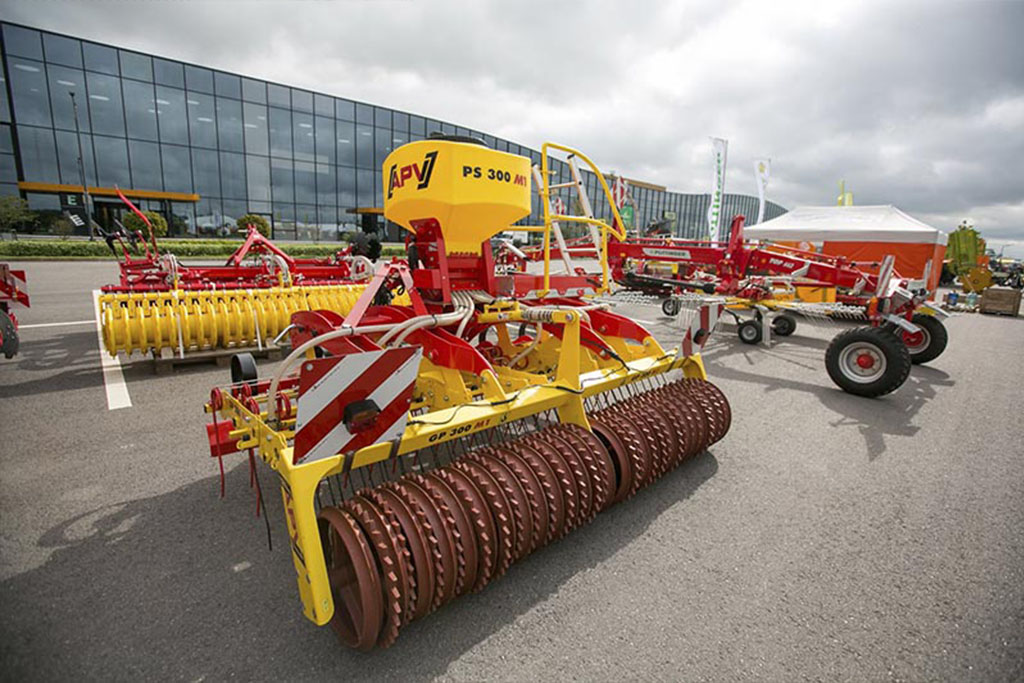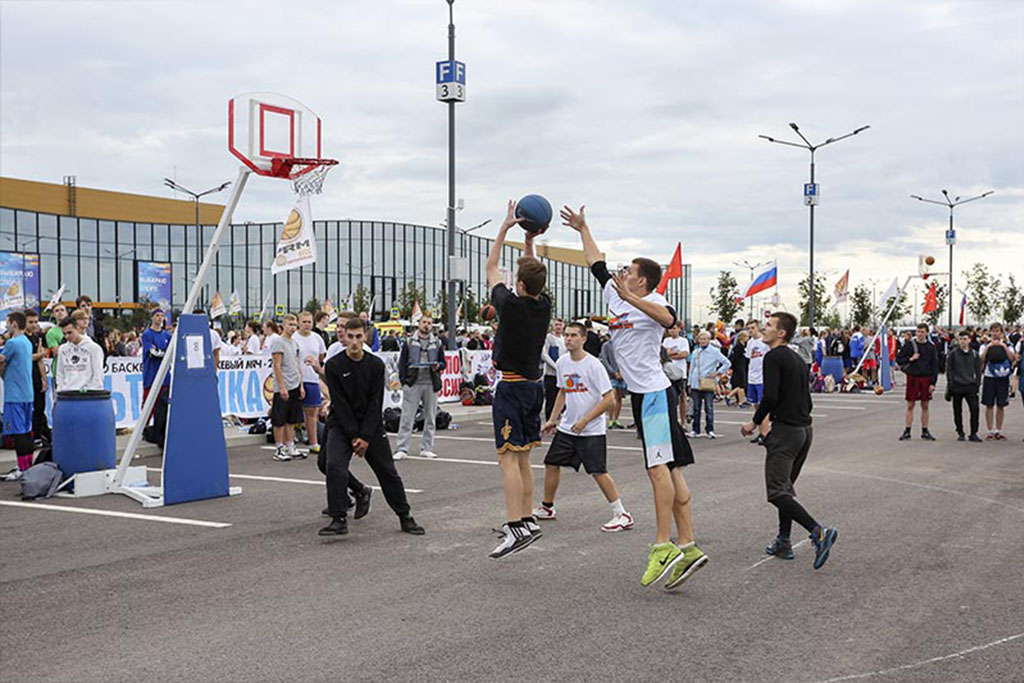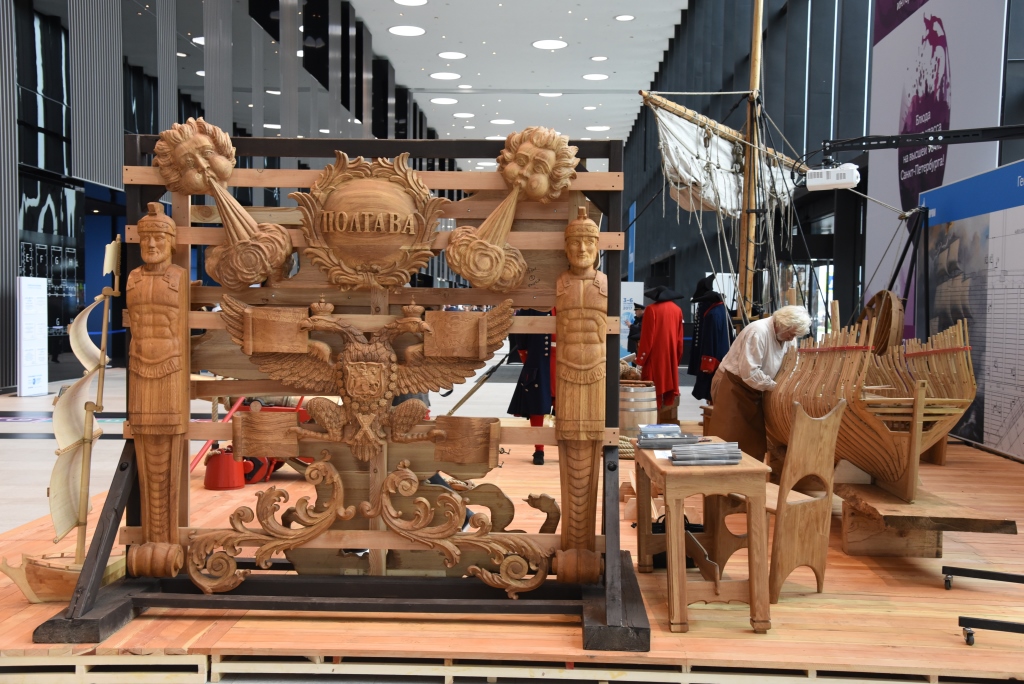Rental of exhibition spaces
ExpoForum International, the leading company in the St. Petersburg convention and exhibition industry, is the operator of EXPOFORUM exhibition complex and boasts key expertise and experience in organising exhibitions, congresses, conferences and seminars both in St. Petersburg and abroad.
EXPOFORUM has three exhibition pavilions. An enclosed passage connects the pavilions and the Convention Centre, allowing visitors to move through the complex with ease.
PREMISES SPECIFICATIONS
The CONVENTION CENTRE is the main building at the EXPOFORUM Convention and Exhibition Centre – the showpiece of the project.
The key advantage of the halls in the Convention Centre is their versatility: they can be transformed in various ways.
The Convention Centre is furnished with state-of-the-art equipment.
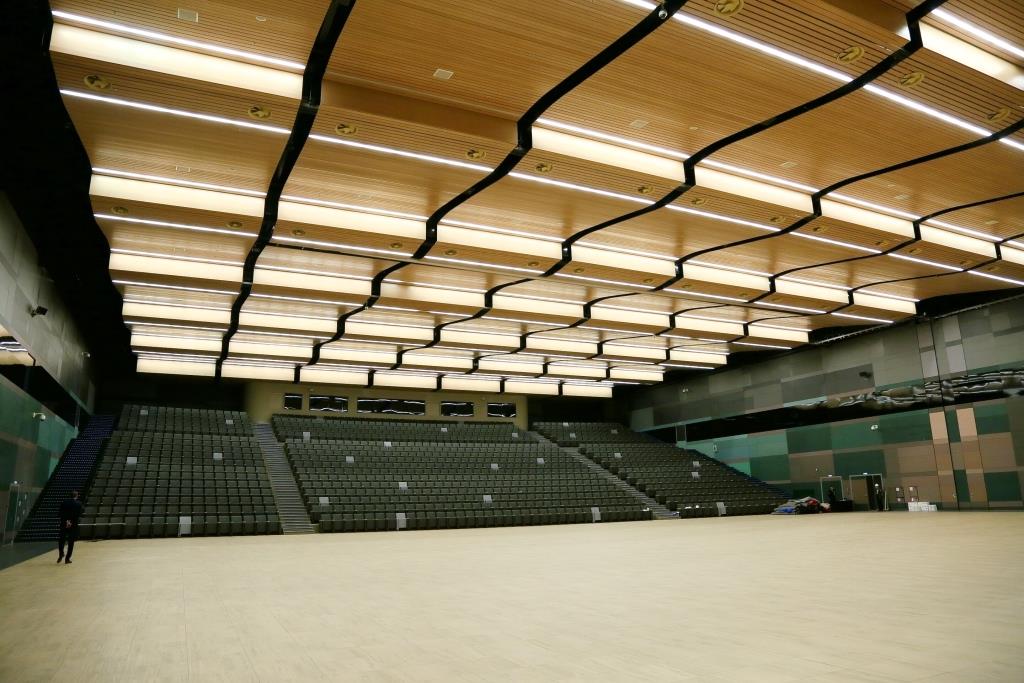
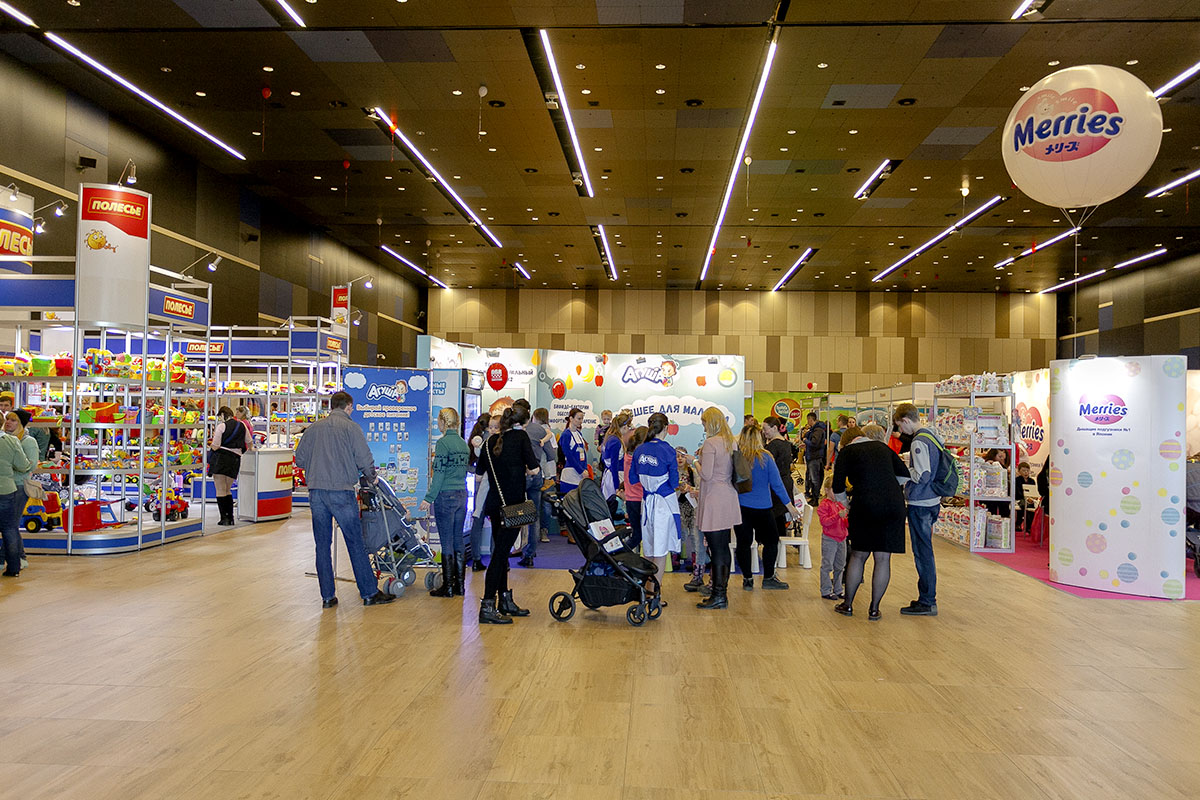
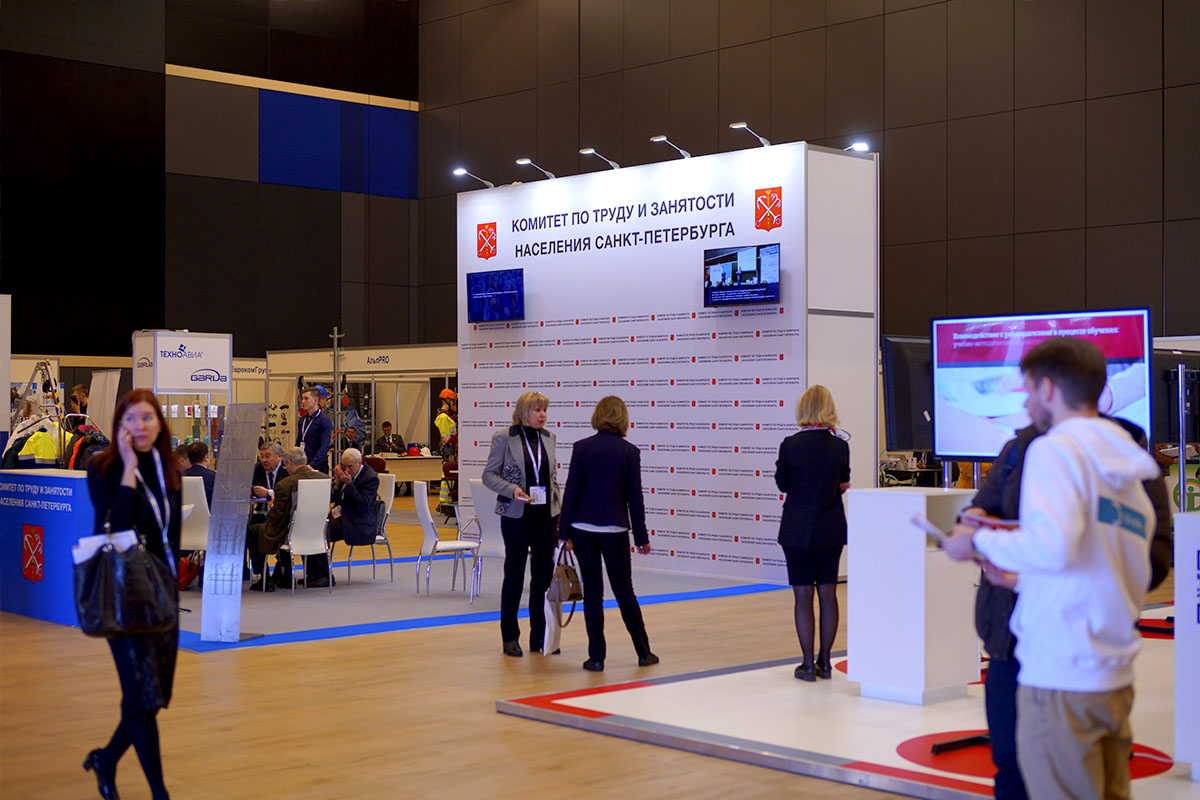
Possible uses include:
- international conventions and forums
- conferences
- exhibitions
- presentations
- concerts and shows
- film screenings
- buffets and banquets
- corporate events and meetings
The Convention Centre has:
- 37 conference halls (total capacity 10,000)
- main halls with a capacity of 4,200*/3,000/2,000
- a media centre (1,150 m2)
- a restaurant with panoramic views of the city on Level 7 (seating capacity 256)
- lounge areas in the passage (200 m2 each)
The enclosed gallery in the Convention Centre can be used as a venue for:
- small mobile exhibitions
- event registration
- mobile cloakrooms
Cloakrooms and registration areas are situated on Level 1 of the Convention Centre and the passage.
Twin passages link the Convention Centre and the HILTON ST PETERSBURG EXPOFORUM hotel: a covered one on Level 1 and an open one on Level 2.
Utility systems
A multichannel, multizone information system will keep guests in the Convention Centre informed about upcoming events.
Centralised ventilation and air conditioning is available throughout the Convention Centre, with individual temperature regulation in each area.
The Convention Centre is equipped with state-of-the-art security systems: video surveillance, registration and controlled access, burglar and fire alarm systems and automatic fire extinguishers.
A centralised system for managing and monitoring access, integrated with ticket sales and visitor registration, enables access to specific zones or areas within the building to be monitored. Face recognition and video identification equipment are available on-site.
The Multifunctional Sports Complex in the EXPOFORUM Convention and Exhibition Center is a venue for any level of events, from local to international. It allows competitions in 77 kinds of sports to be held – tennis tournaments, competitions in rhythmic gymnastics, combat sports, dance sport and many more.
It is equipped with all the necessary infrastructure: changing rooms, shower rooms, massage rooms, rooms for referees and coaches. It is intended for events with a number of spectators not exceeding 5,000 people. The multifunctional hall can be transformed into various full-sized fields, grounds, courts and arenas.
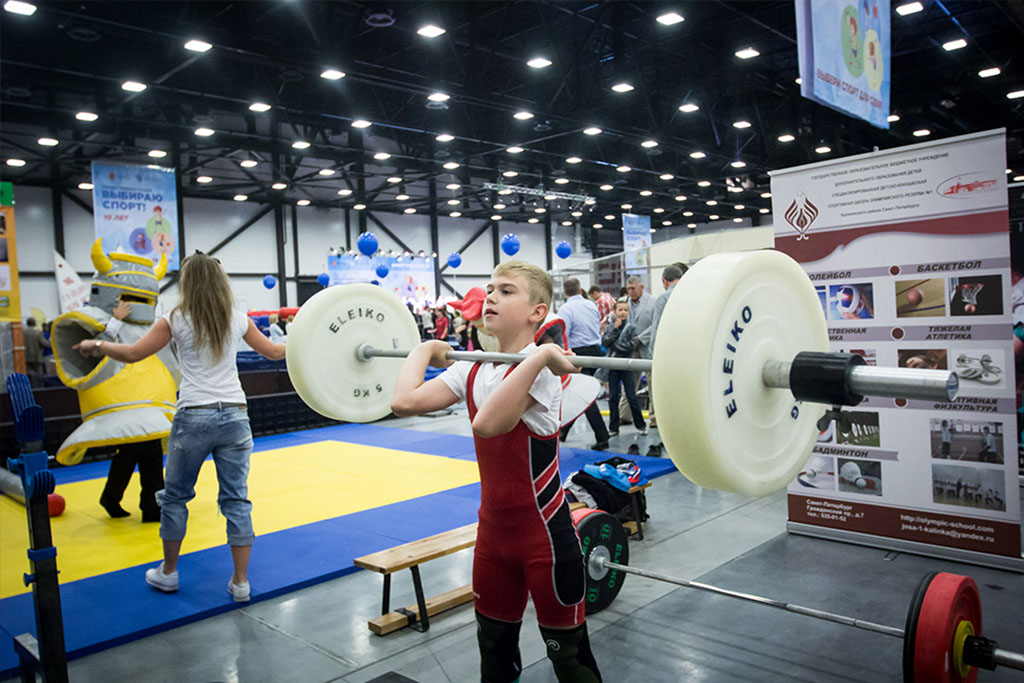
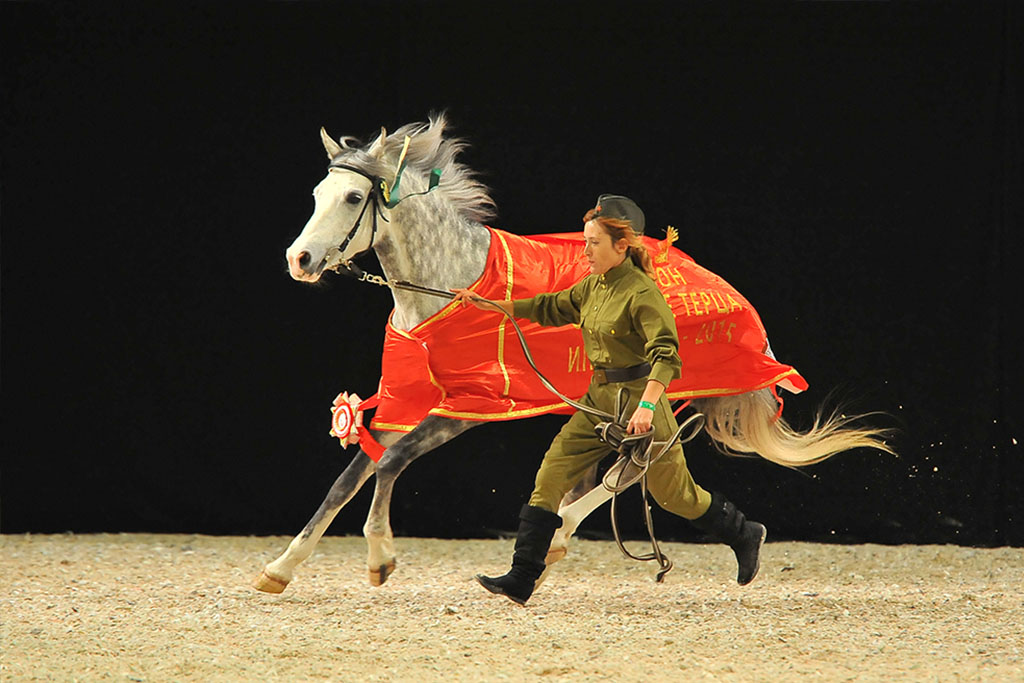
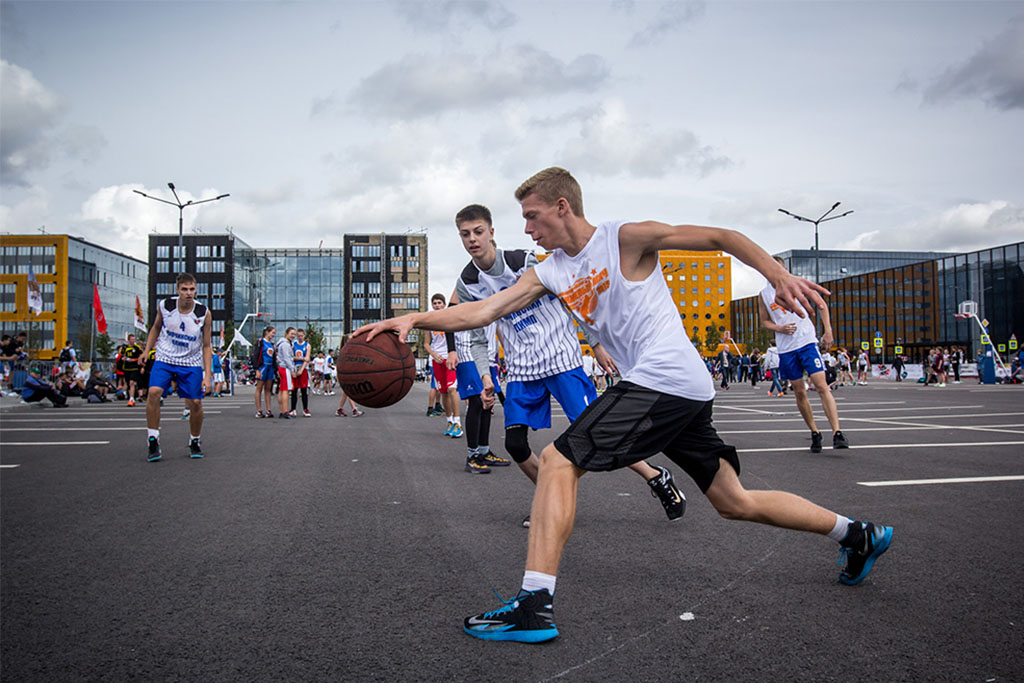
EXPOFORUM can host
- All-Russian championships, cups, tournaments, competitions, sports contests and meetings, youth and junior games.
- Competitions of federal areas, districts, regions, autonomous republics.
- Championships, cups and tournaments of societies and state departments.
- CIS international competitions held on the territory of the RF.
- City district events.
- Competitions of sports schools, clubs.
Sports Center's sporting purpose
- Included in the All-Russian Register of Sports Facilities. View document
- Certified as a physical culture and sports construction being in accordance with GOST R 55529-2013 (state standard), GOST R 52025-2003 (state standard) and ISO 00003-2011. View certificate
- Provides an opportunity to conduct mass sport as well as physical training and health improvement events at any level of complexity, in 77 types of sports, with spectator capacity for up to 5,000 people.
- Equipped with the required infrastructure: changing rooms, shower rooms, massage rooms, rooms for referees and coaches.
Sports Center’s specifications
- Total area 400 sq. m.
- Located on 2 floors. 3 changing rooms with toilets and shower-rooms with a total area of 57.59 sq. m, additional toilets, including for disabled people, are on the first floor. Referee room with shower-rooms with an area of 80.12 sq. m, 3 massage rooms with a total area of 41 sq. m, 6 changing rooms with shower-rooms and toilets with a total area of 220.76 sq. m, 2 entrances/exits to/from the hall are on the second floor.
- 2 entrances/exits to/from the hall, unimpeded access to the first floor is provided for disabled people.
- Maximum capacity is 150 sportsmen.
Hall’s specifications
- Multifunctional hall with an area of 13, 080 sq. m and an option to transform into arenas for various kinds of sports.
- Increased ceiling height – up to 16 m.
- Maximum floor load – 2,500 kg/sq. m.
- The hall was built employing “no column” technology – there are neither partitions, nor support pillars.
- 6 assembly gates.
- 18 mobile telescopic spectator seats (number of seats – 2016).
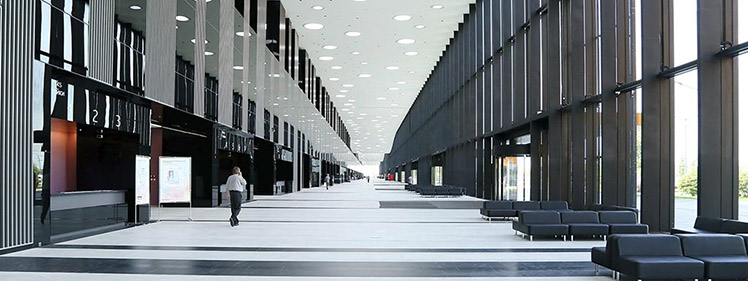
Connects the Convention Centre and the exhibition pavilions. The pavilions are linked by glazed walkways. The enclosed gallery space can be used for:
- small mobile exhibitions
- event registration
- mobile cloakrooms
- pop-up cafes and bars
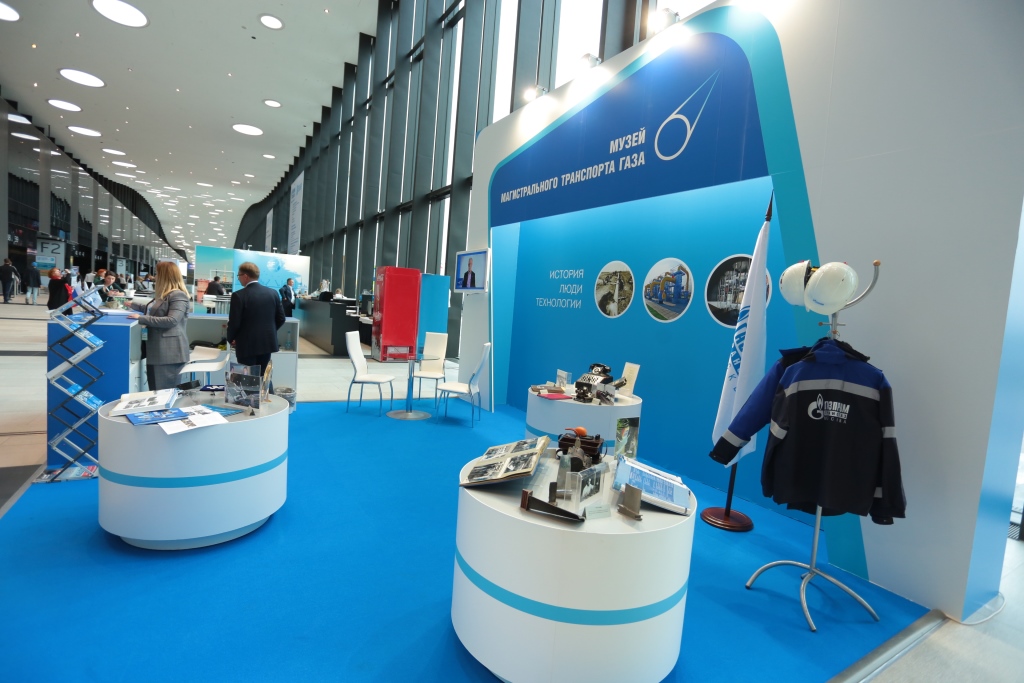
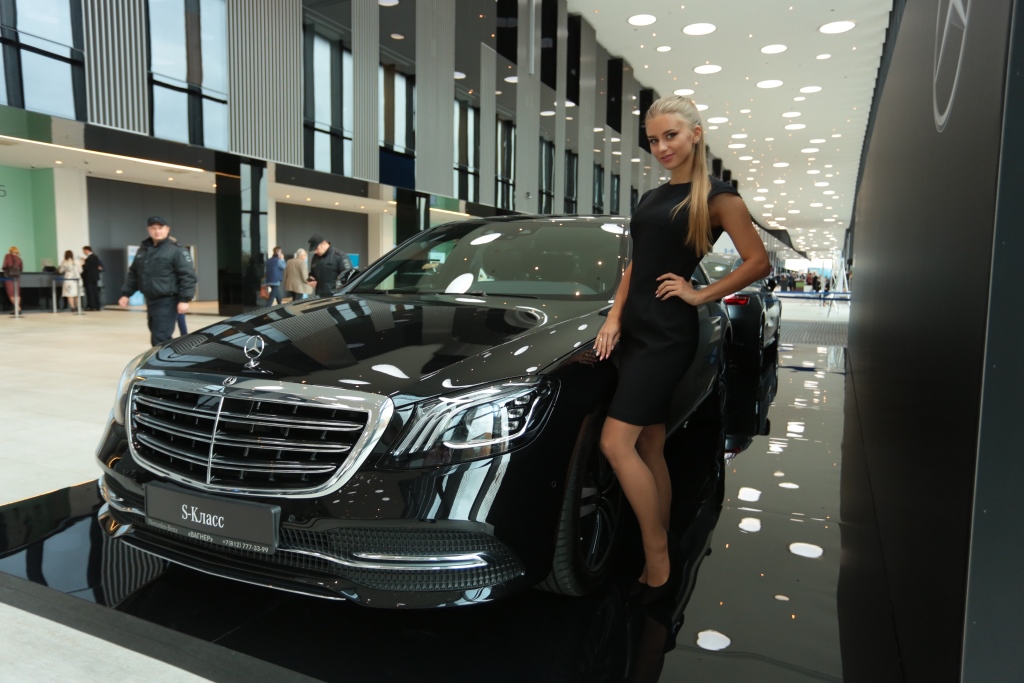
Open air exhibitions can be set up in the car park in front of the entrance to the passage.
